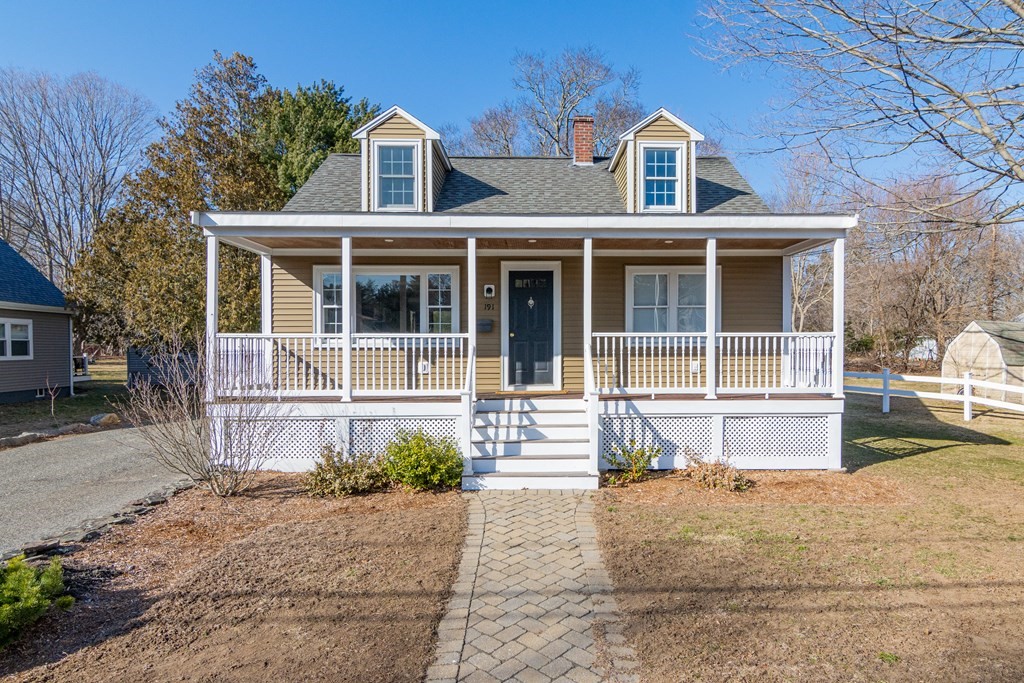
HIGHEST & BEST DUE WEDNESDAY (3/24) 6:00 PM . Welcome to your new beautiful home, this home has been freshly painted w/ a warm & modern tone. Brand new carpeting installed thru-out, gleaming hdwd flrs on the main level w/ a gracious open layout, perfect for entertaining family & friends. Large family/sitting rm adjoining which creates that separation while in a harmonious flow. Open kitchen w/ ample cabinetry, recess lighting, contiguous versatile dining area w/ access to the oversized deck w/ a beautiful & spacious yard, ideal for pets & family to gather & enjoy the beautiful outdoors. TWO FULL BATHS perfectly situated on each flr. Amazing FINISHED, versatile lower level completed with new carpeting, ideal for home office, media/guest room, up to your imagination. Master bdrm swallows a king size set, generous closets, two well-sized bdrms accompanies w/ a full-size bath, new additional closet spaces. Newer roof, furnace, siding! 1 Mile to commuter rail, easy access to area amenities!
View full listing details| Price: | $469,900 |
| Address: | 191 Central St. |
| City: | Rockland |
| County: | Plymouth |
| State: | Massachusetts |
| MLS: | 72800446 |
| Square Feet: | 2,000 |
| Acres: | 0.920 |
| Lot Square Feet: | 0.920 acres |
| Bedrooms: | 3 |
| Bathrooms: | 2 |
| taxLot: | 40 |
| zoning: | Res |
| taxYear: | 2021 |
| heatingYN: | 1 |
| directions: | W. Water to Central St. |
| mlspinPage: | 232 |
| contingency: | Pending P&S |
| disclosures: | Measurements Are Approximate. |
| lotSizeArea: | 0.92 |
| lotSizeUnits: | Acres |
| taxMapNumber: | 55 |
| mlspinDprFlag: | No |
| taxBookNumber: | 51506 |
| mlspinLeadPaint: | Unknown |
| taxAnnualAmount: | 6309 |
| yearBuiltSource: | Public Records |
| currentFinancing: | Conv. Fixed |
| mlspinDisclosure: | N |
| roadFrontageType: | Public |
| roomKitchenLevel: | First |
| taxAssessedValue: | 365100 |
| yearBuiltDetails: | Actual |
| buildingAreaUnits: | Square Feet |
| farmLandAreaUnits: | Square Feet |
| mlspinCompBasedOn: | Net Sale Price |
| roomBedroom2Level: | Second |
| roomBedroom3Level: | Second |
| buildingAreaSource: | Other |
| mlspinListingAlert: | No |
| mlspinPricePerSqft: | 245.5 |
| roomBathroom1Level: | First |
| roomBathroom2Level: | Second |
| mlspinOfflineListNo: | 3214546 |
| roomDiningRoomLevel: | First |
| roomFamilyRoomLevel: | Basement |
| roomKitchenFeatures: | Flooring - Hardwood, Exterior Access, Recessed Lighting, Slider |
| roomLivingRoomLevel: | First |
| roomBedroom2Features: | Closet, Flooring - Wall to Wall Carpet |
| roomBedroom3Features: | Closet, Flooring - Wall to Wall Carpet |
| bathroomsTotalDecimal: | 2 |
| roomBathroom1Features: | Bathroom - Full, Flooring - Stone/Ceramic Tile |
| roomBathroom2Features: | Bathroom - Full, Flooring - Stone/Ceramic Tile |
| mlspinListPricePerSqft: | 234.95 |
| mlspinSubAgencyOffered: | No |
| roomDiningRoomFeatures: | Flooring - Hardwood, Window(s) - Bay/Bow/Box |
| roomFamilyRoomFeatures: | Flooring - Wall to Wall Carpet |
| roomLivingRoomFeatures: | Flooring - Hardwood |
| roomMasterBedroomLevel: | Second |
| buyerAgencyCompensation: | 2 |
| roomMasterBedroomFeatures: | Closet, Flooring - Wall to Wall Carpet |
| mlspinSquareFeetDisclosures: | Including Finished Basement |
| transactionBrokerCompensation: | 1 |




























