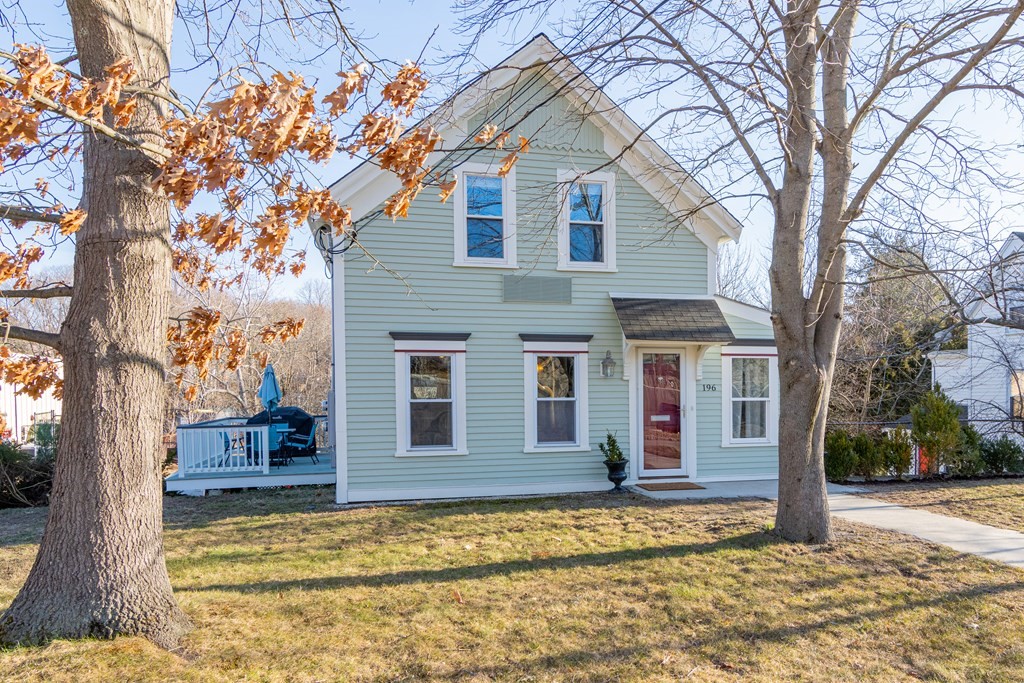
Welcome to this rarely offered two-family home that is in move-in condition, last home on a dead-end street in E. Braintree enhances the desire. Just move right into this beautiful home with many updates within the last 7 years from a renovated kitchen with S/S appliances, warm cabinetry, open concept, recess lighting, hdwd flrs & access to a large private deck. The larger apartment features 3 bdrms, 1.5 baths, 2-flrs of living space, full size stackable washer/dryer and private entrance.1st-floor apartment home also has a private entrance, modern open concept w/ access from your French Doors to your patio & yard space, updated kitchen & cabinetry, plush warm carpeting, modern bath w/ glass slider, in-unit washer/dryer, recess lighting, and a walk-in closet off the bdrm. Sound-proof insulation separates both apartments. Newer heating/cooling systems and hot water tanks makes this a turn-key investment. Braintree T, Weymouth Landing, restaurants, pubs and X-way are within mins away!
View full listing details| Price: | $759,900 |
| Address: | 196 Allen |
| City: | Braintree |
| County: | Norfolk |
| State: | Massachusetts |
| MLS: | 72797069 |
| Square Feet: | 2,106 |
| Acres: | 0.170 |
| Lot Square Feet: | 0.170 acres |
| Bedrooms: | 4 |
| Bathrooms: | 3 |
| Half Bathrooms: | 1 |
| taxLot: | 14F |
| zoning: | res/c |
| taxYear: | 2021 |
| heatingYN: | 1 |
| directions: | Commercial St. to Allen |
| mlspinPage: | 0000 |
| contingency: | Pending P&S |
| disclosures: | Both Units Will Be Delivered Vacant As Of June 1st. (First Floor Apartment Home Can Be Rented!) |
| grossIncome: | 39600 |
| lotSizeArea: | 0.17 |
| mlspinFlrs1: | 1 |
| mlspinFlrs2: | 2 |
| lotSizeUnits: | Acres |
| mlspinLease1: | Y |
| mlspinLease2: | Y |
| rentIncludes: | Unit 1(Water), Unit 2(Water) |
| taxMapNumber: | 3008 |
| mlspinDprFlag: | No |
| mlspinLevels1: | 1 |
| mlspinLevels2: | 2 |
| taxBookNumber: | 00000 |
| mlspinLeadPaint: | Unknown |
| taxAnnualAmount: | 3683 |
| totalActualRent: | 3300 |
| yearBuiltSource: | Public Records |
| currentFinancing: | Conv. Fixed |
| mlspinDisclosure: | Y |
| taxAssessedValue: | 370200 |
| yearBuiltDetails: | Actual |
| buildingAreaUnits: | Square Feet |
| farmLandAreaUnits: | Square Feet |
| mlspinCompBasedOn: | Net Sale Price |
| propertyCondition: | Unit 1 Remodeled, Unit 2 Remodeled |
| buildingAreaSource: | Public Records |
| mlspinListingAlert: | No |
| mlspinPricePerSqft: | 365.62 |
| netOperatingIncome: | 39600 |
| mlspinOfflineListNo: | 3210325 |
| bathroomsTotalDecimal: | 2.5 |
| mlspinListPricePerSqft: | 360.83 |
| mlspinSubAgencyOffered: | No |
| buyerAgencyCompensation: | 2 |
| mlspinCertificateNumber: | 000001292854 |
| transactionBrokerCompensation: | 1 |
































