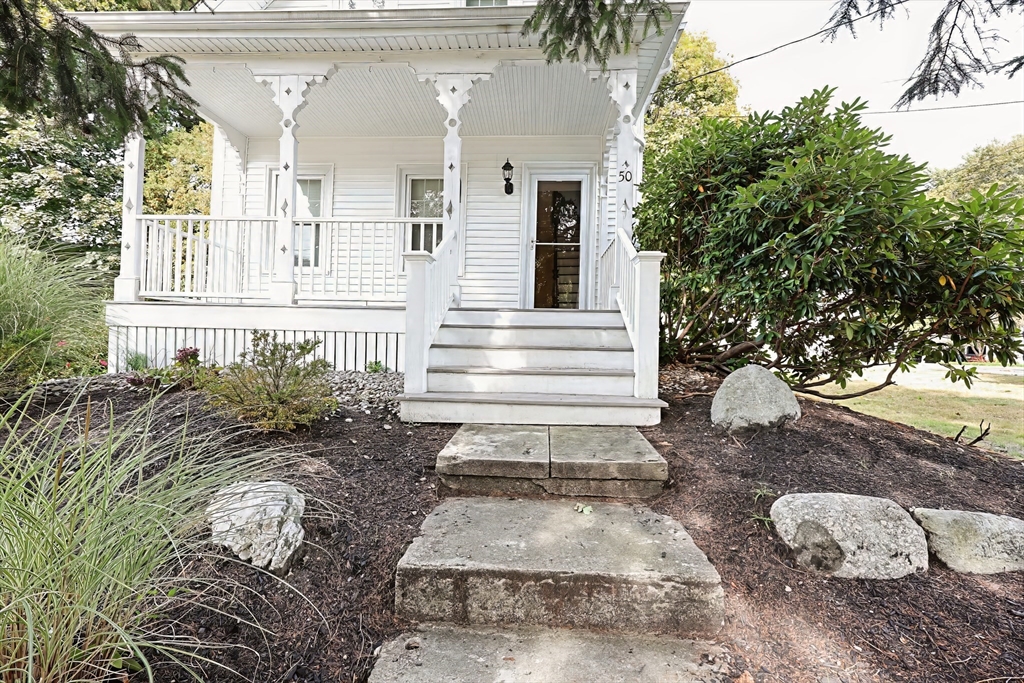
Listed by: ACB Rental Exchange Team from A. C. B. Realty Inc.
Welcome to 50 Front St, East Braintree – beautifully renovated 2BR with den/office/1BA single-family home. Charming curb appeal, front porch, ample off-street parking, generous side yard. Sun-drenched living room with hardwood floors flows into elegant dining room with chandelier. Updated kitchen features granite counters, ample cabinetry and cathedral/vaulted ceiling. Spacious full bath with ceramic tile. Upstairs: primary bedroom with dual closets/hardwood floors, secondary bedroom, plus home office/den. Full basement storage. Prime location – under 1 mile to commuter rail, easy Routes 3/93 access, walk to Weymouth Landing shops/restaurants. Watson Park/yacht clubs nearby. $3,400/month, available immediately. W/D hookups. Owner provides landscaping. Tenants responsible for all utilities & snow removal. No pets/non-smoking. Strong credit/references required. Appointment-only showings. MBTA Red Line within 5 miles. Amazing home for rent, start your next chapter here!
 © 2025 MLS Property Information Network, Inc. (MLSPIN). The property listing data and information set forth herein were provided to MLS Property Information Network, Inc. from third party sources, including sellers, lessors and public records, and were compiled by MLS Property Information Network, Inc. The property listing data and information are for the personal, non commercial use of consumers having a good faith interest in purchasing or leasing listed properties of the type displayed to them and may not be used for any purpose other than to identify prospective properties which such consumers may have a good faith interest in purchasing or leasing. MLS Property Information Network, Inc. and its subscribers disclaim any and all representations and warranties as to the accuracy of the property listing data and information set forth herein. This information was last updated on Tuesday, December 9th, 2025. Some properties which appear for sale on this web site may subsequently have sold or may no longer be available. The listing broker’s offer of compensation is made only to participants of the MLS where the listing is filed. Please contact ACB Realty, Inc. directly for additional information pertaining to the status and availability of properties displayed on this website.
© 2025 MLS Property Information Network, Inc. (MLSPIN). The property listing data and information set forth herein were provided to MLS Property Information Network, Inc. from third party sources, including sellers, lessors and public records, and were compiled by MLS Property Information Network, Inc. The property listing data and information are for the personal, non commercial use of consumers having a good faith interest in purchasing or leasing listed properties of the type displayed to them and may not be used for any purpose other than to identify prospective properties which such consumers may have a good faith interest in purchasing or leasing. MLS Property Information Network, Inc. and its subscribers disclaim any and all representations and warranties as to the accuracy of the property listing data and information set forth herein. This information was last updated on Tuesday, December 9th, 2025. Some properties which appear for sale on this web site may subsequently have sold or may no longer be available. The listing broker’s offer of compensation is made only to participants of the MLS where the listing is filed. Please contact ACB Realty, Inc. directly for additional information pertaining to the status and availability of properties displayed on this website.Data services provided by IDX Broker
 View full listing details
View full listing details | Price: | $3,250 |
| Address: | 50 Front St 50 |
| City: | Braintree |
| County: | Norfolk |
| State: | Massachusetts |
| MLS: | 73437574 |
| Square Feet: | 1,385 |
| Bedrooms: | 3 |
| Bathrooms: | 1 |
| heatingYN: | 1 |
| leaseTerm: | Term of Rental(12) |
| directions: | Allen St | Commercial St |
| entryLevel: | 1 |
| disclosures: | Commuter Rail passes across the street. Some photos are virtually enhanced for marketing purposes. |
| lotSizeUnits: | Acres |
| rentIncludes: | Gardener |
| mlspinDprFlag: | No |
| mlspinLeadPaint: | Unknown |
| yearBuiltSource: | Public Records |
| mlspinDisclosure: | Y |
| mlspinSecDeposit: | 3250 |
| roomKitchenLevel: | First |
| yearBuiltDetails: | Actual |
| buildingAreaUnits: | Square Feet |
| farmLandAreaUnits: | Square Feet |
| mlspinDepositReqd: | Yes |
| mlspinLastMonReqd: | No |
| roomBedroom2Level: | Second |
| buildingAreaSource: | Owner |
| mlspinAvailableNow: | 1 |
| mlspinFirstMonReqd: | Yes |
| mlspinListingAlert: | No |
| mlspinPricePerSqft: | 2.35 |
| mlspinUnitBuilding: | 50 |
| mlspinInsuranceReqd: | Yes |
| mlspinOfflineListNo: | 3989411 |
| roomDiningRoomLevel: | First |
| roomKitchenFeatures: | Vaulted Ceiling(s), Flooring - Hardwood, Countertops - Stone/Granite/Solid, Countertops - Upgraded |
| roomLivingRoomLevel: | First |
| mlspinReferencesReqd: | Yes |
| roomBedroom2Features: | Closet, Flooring - Hardwood |
| bathroomsTotalDecimal: | 1 |
| mlspinListPricePerSqft: | 2.35 |
| roomDiningRoomFeatures: | Closet, Flooring - Hardwood |
| roomLivingRoomFeatures: | Flooring - Hardwood |
| roomMasterBedroomLevel: | Second |
| mlspinSquareFeetInclBase: | No |
| roomMasterBedroomFeatures: | Closet, Flooring - Hardwood |



































