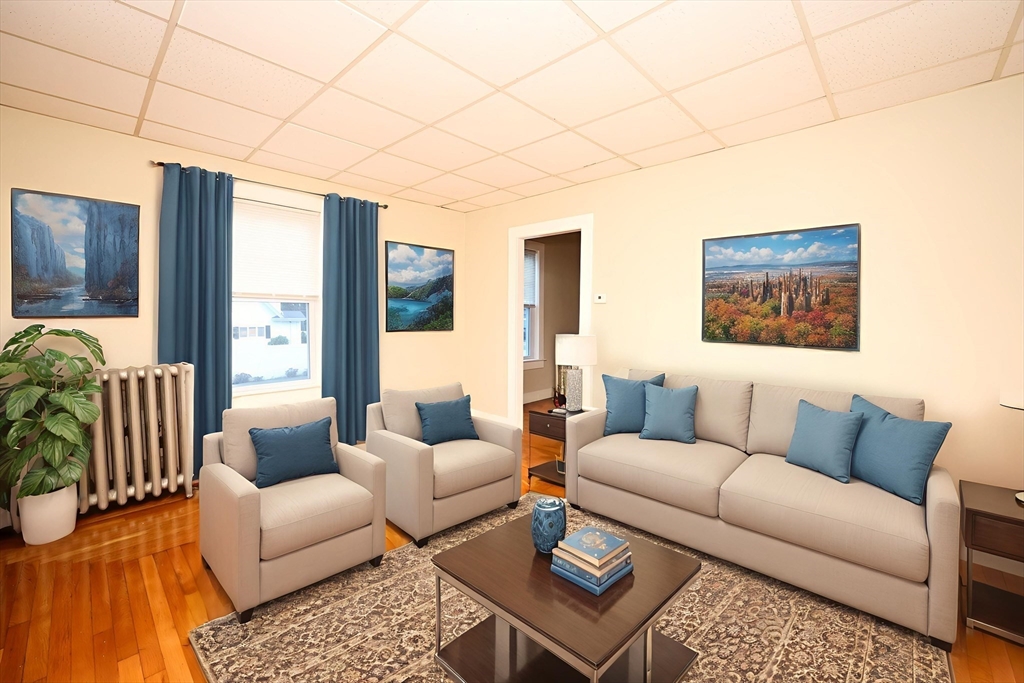
Listed by: ACB Rental Exchange Team from A. C. B. Realty Inc.
Welcome to 30 Sheppard Ave, a well-maintained duplex offering the perfect blend of comfort and convenience. This property features beautiful hardwood floors throughout the sun-drenched living room, a formal dining area perfect for entertaining, and a semi eat-in kitchen with adjacent bathroom. The full basement provides ample storage plus washer/dryer hookups for your convenience. The thoughtfully designed layout includes two generously sized bedrooms upstairs with good closet space, plus a versatile third room ideal as a home office or den. Private off-street parking adds to the appeal of this exceptional rental opportunity.Located in an established neighborhood known for its family-friendly atmosphere and strong sense of community, this property offers quick access to local shops, restaurants, and the commuter rail with convenient highway connections for easy Boston commutes. Strong credit and references are a must, non-smoking, no pets are permitted. Schedule your tour today!
 © 2025 MLS Property Information Network, Inc. (MLSPIN). The property listing data and information set forth herein were provided to MLS Property Information Network, Inc. from third party sources, including sellers, lessors and public records, and were compiled by MLS Property Information Network, Inc. The property listing data and information are for the personal, non commercial use of consumers having a good faith interest in purchasing or leasing listed properties of the type displayed to them and may not be used for any purpose other than to identify prospective properties which such consumers may have a good faith interest in purchasing or leasing. MLS Property Information Network, Inc. and its subscribers disclaim any and all representations and warranties as to the accuracy of the property listing data and information set forth herein. This information was last updated on Sunday, December 7th, 2025. Some properties which appear for sale on this web site may subsequently have sold or may no longer be available. The listing broker’s offer of compensation is made only to participants of the MLS where the listing is filed. Please contact ACB Realty, Inc. directly for additional information pertaining to the status and availability of properties displayed on this website.
© 2025 MLS Property Information Network, Inc. (MLSPIN). The property listing data and information set forth herein were provided to MLS Property Information Network, Inc. from third party sources, including sellers, lessors and public records, and were compiled by MLS Property Information Network, Inc. The property listing data and information are for the personal, non commercial use of consumers having a good faith interest in purchasing or leasing listed properties of the type displayed to them and may not be used for any purpose other than to identify prospective properties which such consumers may have a good faith interest in purchasing or leasing. MLS Property Information Network, Inc. and its subscribers disclaim any and all representations and warranties as to the accuracy of the property listing data and information set forth herein. This information was last updated on Sunday, December 7th, 2025. Some properties which appear for sale on this web site may subsequently have sold or may no longer be available. The listing broker’s offer of compensation is made only to participants of the MLS where the listing is filed. Please contact ACB Realty, Inc. directly for additional information pertaining to the status and availability of properties displayed on this website.Data services provided by IDX Broker
 View full listing details
View full listing details | Price: | $2,900 |
| Address: | 30 Sheppard Ave 30 |
| City: | Braintree |
| County: | Norfolk |
| State: | Massachusetts |
| MLS: | 73438081 |
| Square Feet: | 1,024 |
| Bedrooms: | 3 |
| Bathrooms: | 1 |
| heatingYN: | 1 |
| leaseTerm: | Term of Rental(12+) |
| directions: | Allen St | Shaw St |
| entryLevel: | 1 |
| disclosures: | Some photos are virtually enhanced for marketing purposes. |
| lotSizeUnits: | Acres |
| rentIncludes: | Water, Sewer, Gardener |
| mlspinDprFlag: | No |
| mlspinLeadPaint: | Unknown |
| mlspinDisclosure: | Y |
| mlspinSecDeposit: | 2900 |
| roomKitchenLevel: | First |
| yearBuiltDetails: | Actual |
| buildingAreaUnits: | Square Feet |
| farmLandAreaUnits: | Square Feet |
| mlspinDepositReqd: | Yes |
| mlspinLastMonReqd: | No |
| roomBedroom2Level: | Second |
| buildingAreaSource: | Measured |
| mlspinAvailableNow: | 1 |
| mlspinFirstMonReqd: | Yes |
| mlspinListingAlert: | No |
| mlspinPricePerSqft: | 2.83 |
| mlspinUnitBuilding: | 30 |
| propertyAttachedYN: | 1 |
| mlspinInsuranceReqd: | No |
| mlspinOfflineListNo: | 3989876 |
| roomDiningRoomLevel: | First |
| roomKitchenFeatures: | Countertops - Stone/Granite/Solid |
| roomLivingRoomLevel: | First |
| mlspinReferencesReqd: | Yes |
| roomBedroom2Features: | Closet, Flooring - Hardwood |
| bathroomsTotalDecimal: | 1 |
| mlspinListPricePerSqft: | 2.83 |
| roomDiningRoomFeatures: | Flooring - Hardwood |
| roomLivingRoomFeatures: | Flooring - Hardwood |
| roomMasterBedroomLevel: | Second |
| mlspinSquareFeetInclBase: | No |
| roomMasterBedroomFeatures: | Closet, Flooring - Hardwood |














