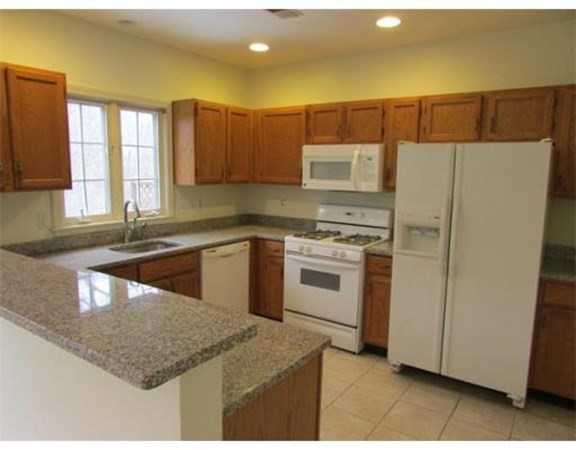
Escape to the serenity of this beautiful 3 bedroom, 2.5 baths townhouse. Inviting living room with a working fireplace, slider to the private enclosed patio. Updated fully-applianced-kitchen with GRANITE counter tops, breakfast bar and all the necessary appliances. Private washer/dryer in unit (left as a courtesy). Calming woodland view from the dining area. Hardwood floors on the main level, plush wall to wall carpeting on the upper level. Amazing master BDRM with private bathroom and walk-in closet. Good size secondary bedrooms. Detached garage included in the rent, beautiful spacious town home located in a lovely community, outdoor seasonal pool, ground maintenance and snow removal included. Only one pet is allowed per condo association. Don’t miss out on the great opportunity to call this your home! Available for September 5th move-in date, strong credit and references required.
View full listing details| Price: | $3,300 |
| Address: | 287 Allerton Commons Ln, 287 |
| City: | Braintree |
| County: | Norfolk |
| State: | Massachusetts |
| Zip Code: | 02184 |
| MLS: | 73015762 |
| Year Built: | 1995 |
| Square Feet: | 1,339 |
| Bedrooms: | 3 |
| Bathrooms: | 3 |
| Half Bathrooms: | 1 |
| appliances: | Range,Dishwasher,Disposal,Microwave |
| associationYN: | 1 |
| bathroomsTotalDecimal: | 2.5 |
| buildingAreaSource: | Owner |
| buildingAreaUnits: | Square Feet |
| communityFeatures: | Public Transportation, Shopping, Walk/Jog Trails, Highway Access, Private School, Public School |
| country: | US |
| coveredSpaces: | 1 |
| directions: | Liberty to Devon Wood |
| disclosures: | Pictures are based on previous occupancy, it is occupied please allow 24-48 to schedule.Tenants are responsible for all utilities including water, sewer, gas and electric. Only one pet allowed per condo association. One month broker fee split 50/50. |
| elementarySchool: | Highlands |
| entryLevel: | 1 |
| farmLandAreaUnits: | Square Feet |
| fireplaceFeatures: | Living Room |
| fireplaceYN: | 1 |
| fireplacesTotal: | 1 |
| garageSpaces: | 1 |
| garageYN: | 1 |
| heating: | Natural Gas, Forced Air |
| heatingYN: | 1 |
| laundryFeatures: | In Unit |
| leaseTerm: | Term of Rental(12) |
| livingArea: | 1339 |
| lotSizeSquareFeet: | 99999 |
| lotSizeUnits: | Acres |
| middleOrJuniorSchool: | South Middle |
| mlsStatus: | Active |
| mlspinCoopComp: | Tenant |
| mlspinDepositReqd: | Yes |
| mlspinDisclosure: | Y |
| mlspinDprFlag: | No |
| mlspinFirstMonReqd: | Yes |
| mlspinInsuranceReqd: | Yes |
| mlspinLastMonReqd: | No |
| mlspinLeadPaint: | None |
| mlspinListPricePerSqft: | 2.46 |
| mlspinListingAlert: | No |
| mlspinOfflineListNo: | 3471997 |
| mlspinPricePerSqft: | 2.46 |
| mlspinReferencesReqd: | Yes |
| mlspinSecDeposit: | 3300 |
| mlspinSquareFeetInclBase: | No |
| mlspinUnitBuilding: | 287 |
| parkingTotal: | 2 |
| patioAndPorchFeatures: | Patio - Enclosed |
| petsAllowed: | Yes w/ Restrictions |
| rentIncludes: | Snow Removal, Recreational Facilities, Gardener, Swimming Pool, Extra Storage, Parking |
| roomBathroom1Features: | Bathroom - Half |
| roomBathroom1Level: | First |
| roomBathroom2Features: | Bathroom - Full, Bathroom - Tiled With Tub |
| roomBathroom2Level: | Second |
| roomBathroom3Features: | Bathroom - Full, Bathroom - Tiled With Tub |
| roomBathroom3Level: | Second |
| roomBedroom2Features: | Closet, Flooring - Wall to Wall Carpet |
| roomBedroom2Level: | Second |
| roomBedroom3Features: | Closet, Flooring - Wall to Wall Carpet |
| roomBedroom3Level: | Second |
| roomDiningRoomFeatures: | Open Floorplan |
| roomDiningRoomLevel: | Main |
| roomKitchenFeatures: | Flooring - Stone/Ceramic Tile, Pantry, Countertops - Stone/Granite/Solid, Countertops - Upgraded |
| roomKitchenLevel: | First |
| roomLivingRoomFeatures: | Flooring - Laminate, Slider |
| roomLivingRoomLevel: | Main |
| roomMasterBathroomFeatures: | Yes |
| roomMasterBedroomFeatures: | Bathroom - Full, Closet, Flooring - Wall to Wall Carpet |
| roomMasterBedroomLevel: | Second |
| roomsTotal: | 6 |
| waterfrontYN: | no |
| yearBuiltDetails: | Actual |
| yearBuiltSource: | Public Records |


























